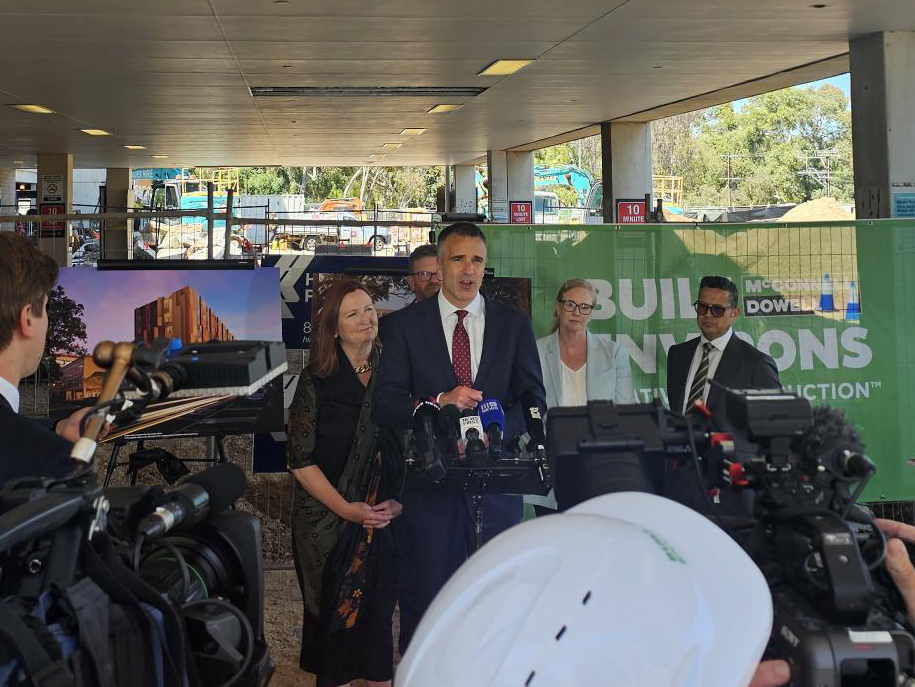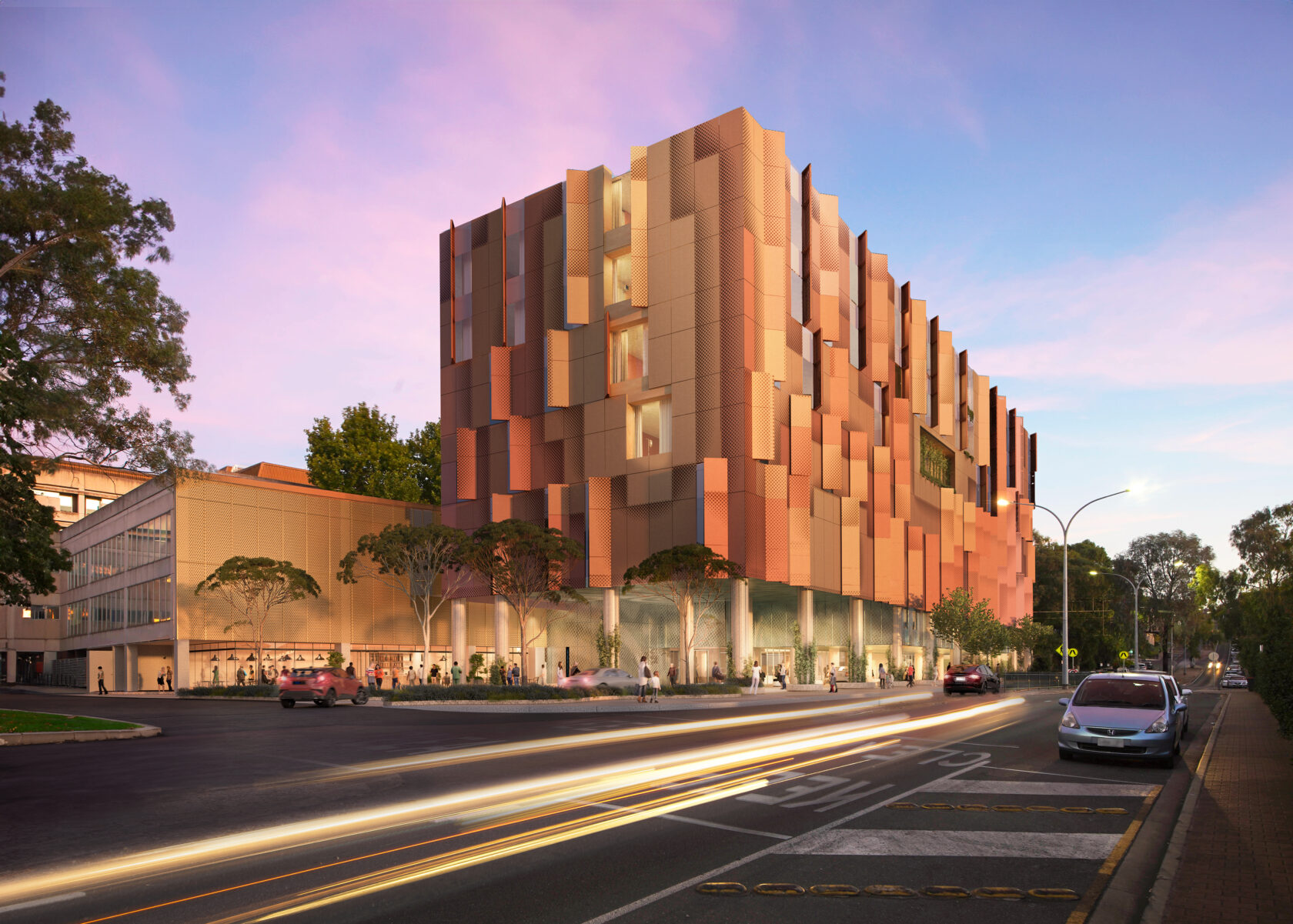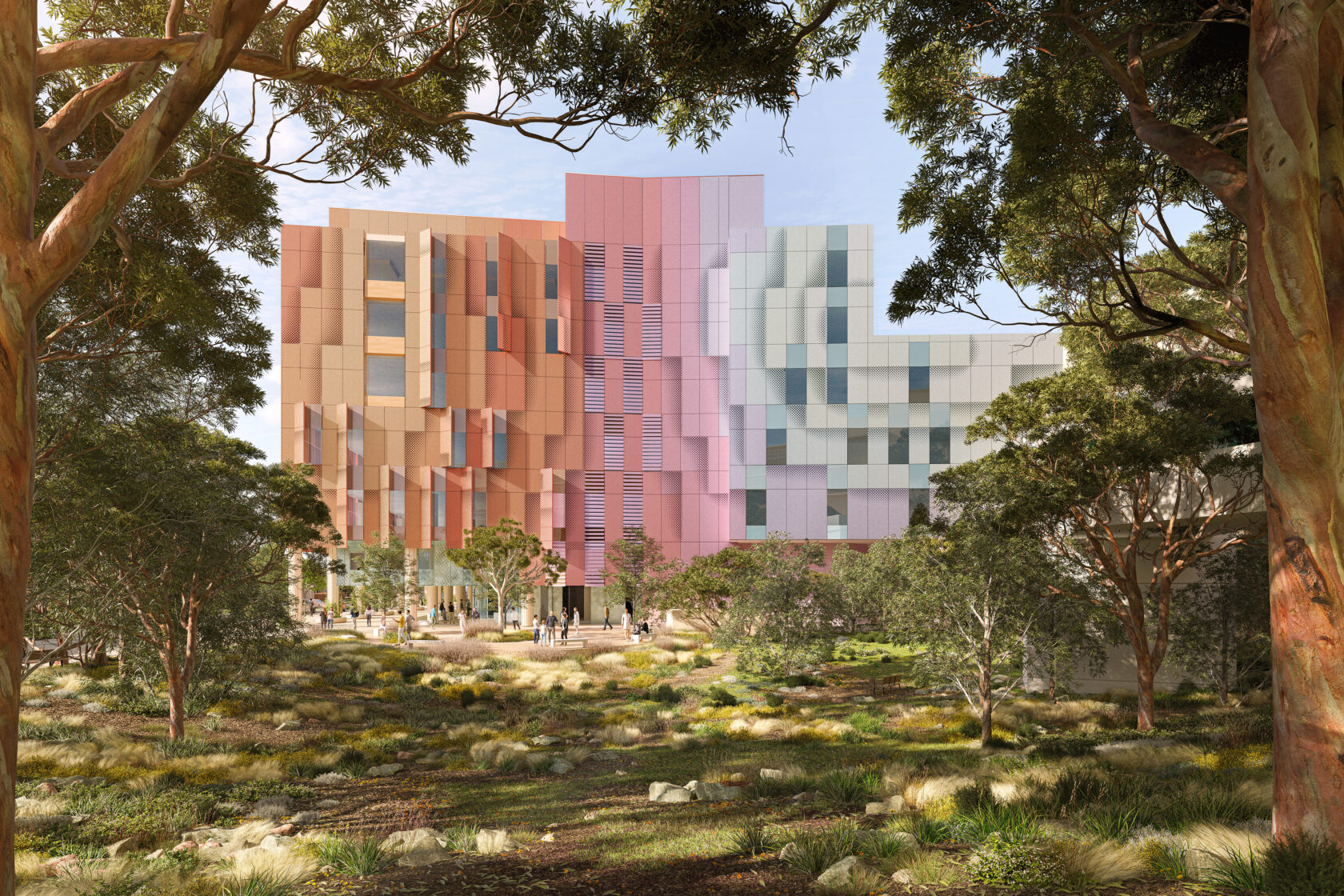Early works underway at Adelaide’s Flinders Medical Centre
Early works are now underway on a significant upgrade at Adelaide’s Flinders Medical Centre. The project will deliver a new 98-bed Acute Services Building set to open in 2028, which will also serve as the hospital’s main entry.
ARM Architecture and STH are designing the project, which includes a range of facilities such as two 32-bed adult inpatient units, an 18-bed day medical unit, a 16-bed intensive care unit with a CT scanner suite, four operating theatres, a 14-bay recovery area, a surgery admissions area, and a dedicated level for the FMC eye surgery clinic.

Premier Peter Malinauskas announces the start of construction.
South Australian Premier Peter Malinauskas joined state and federal ministers for the official sod turning on Tuesday 12 November.
“We are building a bigger health system and it’s delivering results,” said Premier Malinauskas.
“It’s great to see our investment in beds improving patient flow through our hospitals. We know there is more work to do and we’re getting on with that job. It’s why we are delivering 600 beds across our state to help South Australians receive better healthcare and reduce ramping. A significant portion of those beds will be in the southern suburbs and it’s fantastic that construction is now underway on our 98-bed tower at Flinders.”
The Flinders Medical Centre upgrade is part of a nearly $500 million investment by both state and federal governments to boost hospital capacity in Adelaide’s southern area, incorporating a 160-bed expansion across both the Flinders Medical Centre and the Repat Health Precinct.
Through a collaborative design process, STH and ARM Architecture positioned Flinders Medical Centre at the forefront of creating healing environments that support patient recovery.
“The basis for the design approach is to create a healing environment that places the patient at the centre of hospital and healthcare design,” said ARM Director Jesse Judd.
“By focusing on people – empathising with patients, their families, and healthcare staff – the redevelopment creates environments that are intuitive, responsive, and comforting.”
“The designs evoke the warmth and familiarity of home, transforming impersonal clinical spaces into nurturing environments that inspire healing and hope.”
“Adelaide’s geological landscape boasts richly varied formations and colours. The building’s identity reflects the unique story of its significant site – Sturt Gorge, or Wariparringa, meaning “the windy place by the river” in Kaurna language – echoing its layered forms, patterns, and colours.”
“Conceived as a rock face with an abstracted expression of stratified rock running down its surface, the building serves as a vibrant and prominent entrance to the Flinders Hospital campus. This design approach opens opportunities for artist commissions and community engagement, adding further layers of storytelling that strengthen the building’s connection to its context and foster a sense of local pride and ownership.”

Concept render of the Flinders Medical Centre expansion.

Concept render of the Flinders Medical Centre expansion.