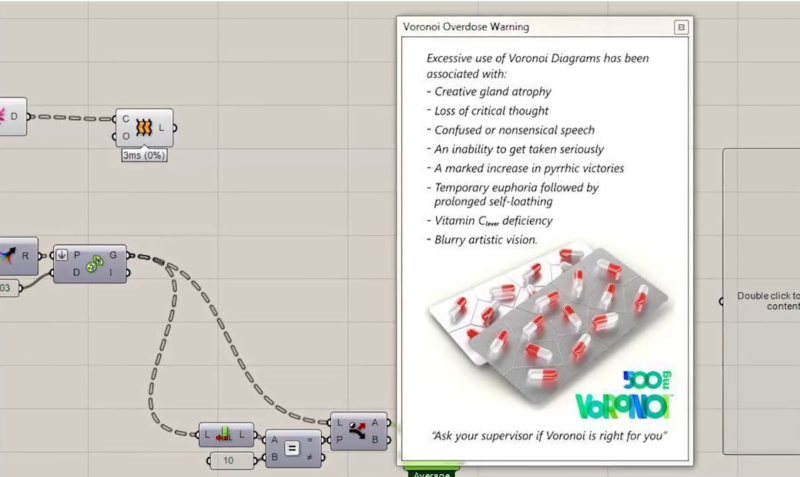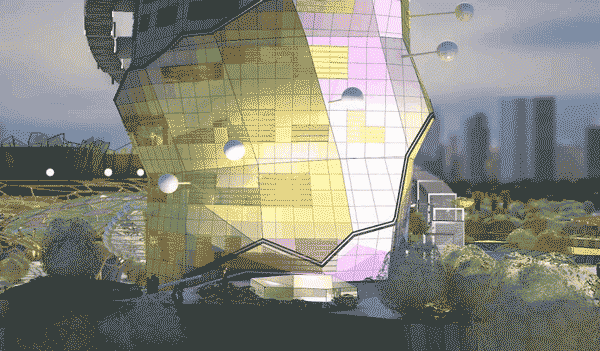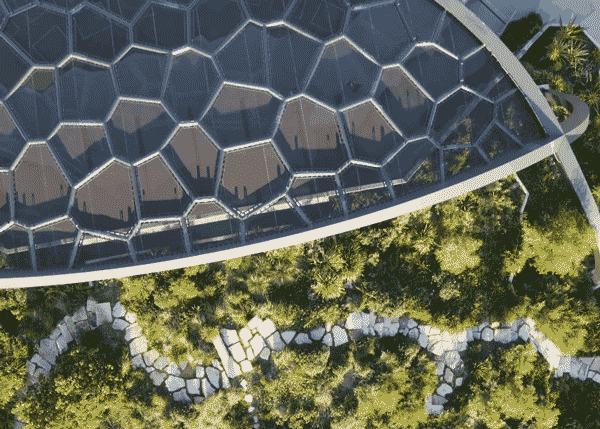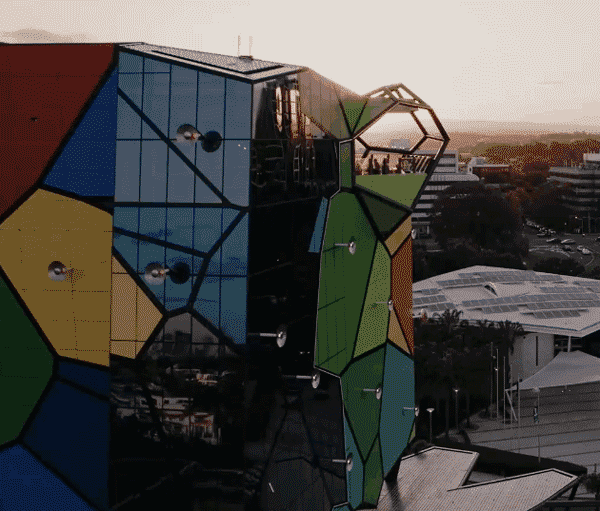MR: Human-made places are each unique interactions between living and built environments. These interactions are necessarily unique to place; the physicality, geology, waterways, the way the sun hits the earth and how much, once upon a time, it was the availability of local materials too, before we specified buildings from the global marketplace. And culture too grew within the landscape and alongside the places we made. At our best, humans cooperate with the places we inhabit. At our worst, well, we are a species that eats the future.
The Gold Coast is a skinny city, strung out between the curling waves and volcanic hinterland; a strange mix of mid-century suburbia and sandy bitumen, prickled with all white spires. It is a miraculous city; beached, sparkling, doofing, partying, surfing, meditating, and all the rest.
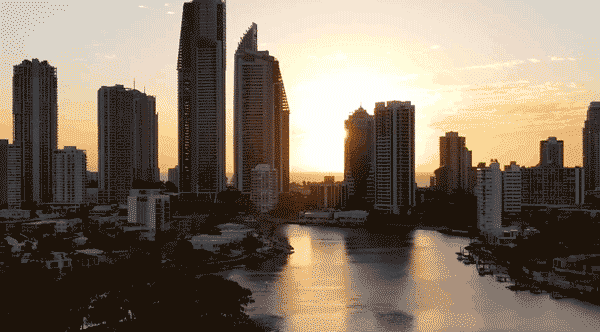
The city exists because the landscape is like a dream, a natural wonder, yet the city seems to defy the landscape. The radiant towers, each nearly indistinguishable from the other, specified from the same international catalog. Aren’t we all guilty of that?
The city doesn’t seem to cooperate with the landscape so much as gawk at it. The city seems preoccupied with desire, with politics, planning voodoo and economics, and yet, and yet for all that, what a spectacular city it is. It is impossible to suppress the glittering, the verdant, the lush and the scrubby. Impossible to ignore all that blue. Impossible to suppress the sense of opportunity of teenage hijinks, of hyper beachiness, of great privilege and great good fortune.
There is a dead Swiss architect who is said to have called New York a tragic hedgehog. I wonder what he would’ve said of the Gold Coast.
