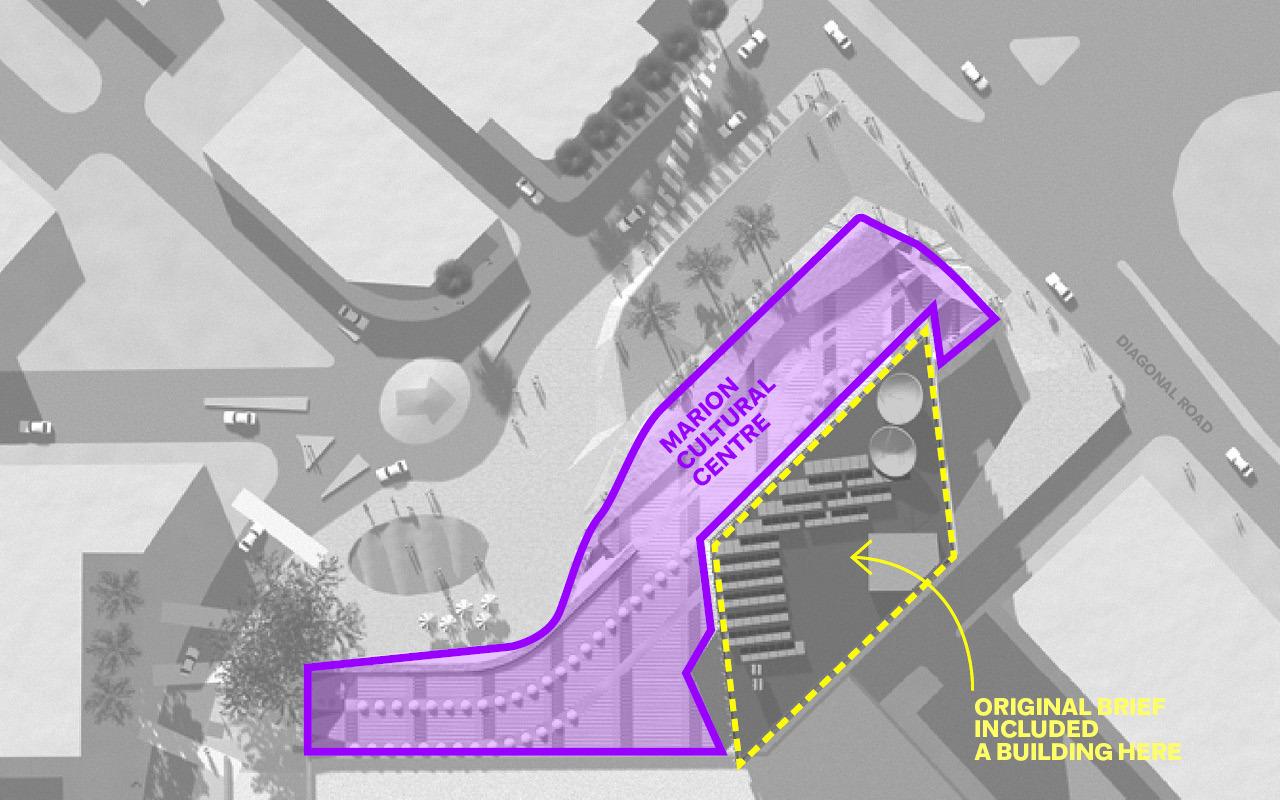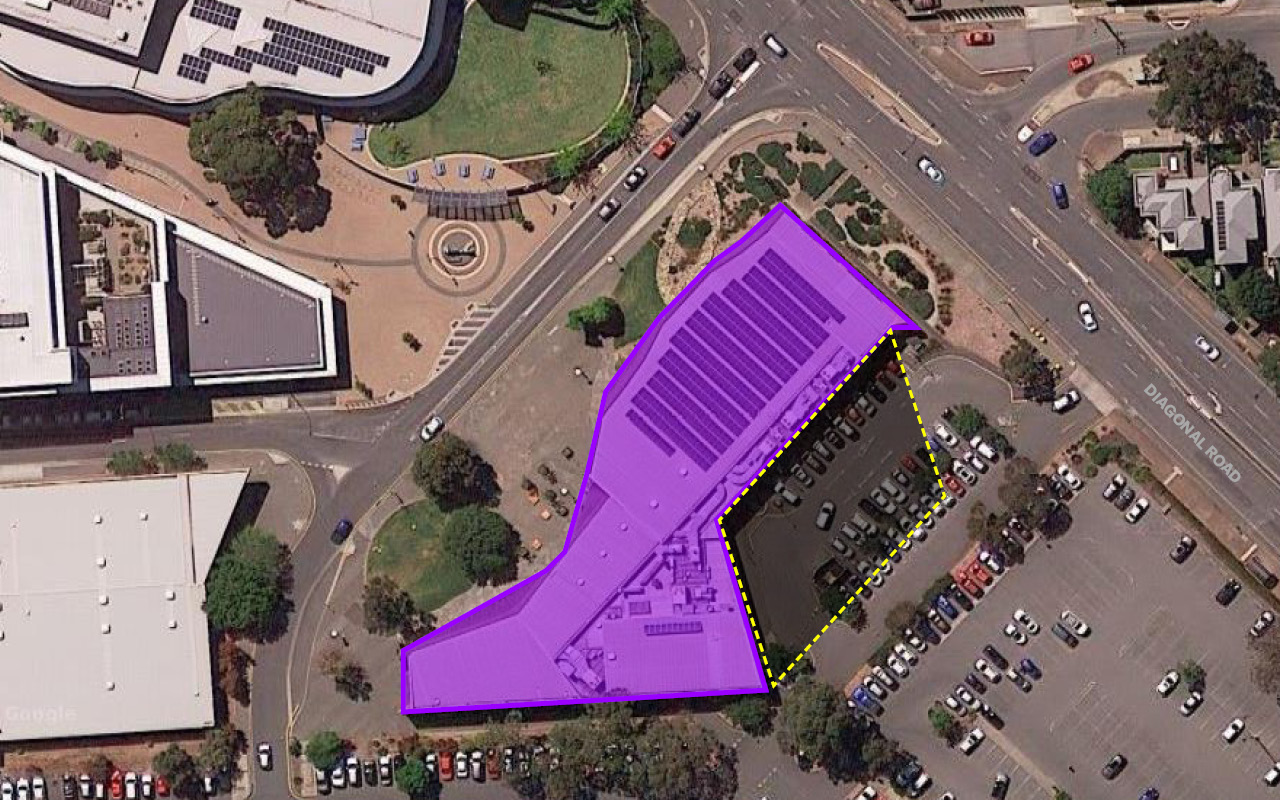11 September 2018
Marion’s unbuilt twin
The original concept for Marion Cultural Centre included a second building.
The space that’s now the carpark was intended for a Council-owned building for commercial and community uses. It would have had generous floor areas and underground parking.
We feel that a hotel could easily fit in that space and the City of Marion wouldn’t need to destroy the Cultural Centre.

The parallelogram commercial building was part of ARM and Phillips Pilkington’s original brief but it never eventuated.

Aerial view 2018