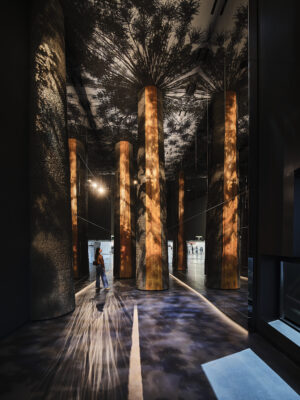The National Museum of Australia’s revitalised gallery and children’s play space are ARM’s latest additions to the museum, marking the NMA’s largest redevelopment since it opened its doors in 2001.
The National Museum of Australia is one of ARM’s most inventive, daring and controversial buildings. The NMA has been a long-term client since ARM completed the original design for the museum in 1997. Since then, we have worked on updates and additions to the museum, including a new workplace and café in 2013, and a revised masterplan in 2017. Following the 2020 forecourt redesign, the new gallery and children’s play space are the latest stages to be delivered in ARM’s masterplan, which is set to double the NMA’s original size by 2030.
DESIGN
The new gallery redevelopment builds on ARM’s original architectural narrative of the Boolean string, expressed most vividly in the shaping of the voids in the Entry Atrium. Now the string is used to shape a generous, central event space with privileged views of the exhibition below. The string continues through to form the lakeside stair, which increases connectivity to Lake Burley Griffin by opening the lakeside façade creating a dramatic, curved and red glazed staircase.
ARM collaborated with exhibition designers, Local Projects, to dramatically open up the interior volumes in the main gallery to improve the exhibition’s layout and wayfinding.
INTERACTIVE SPACES
Primarily a social history museum that tells the stories of the nation, the completed redevelopment features NMA’s largest gallery space to date, Great Southern Land, as well as an immersive play space for children, the Tim and Gina Fairfax Discovery Centre.
Integrating innovation and technology, these two upgraded interactive spaces make way for 2000 traditional and digital objects to be displayed.

“The new exhibition design now realises the original intent for the Museum, with the layout leaving room for the form of the building to be seen and experienced. The design now allows for spectacular views over Canberra, while the Discovery Centre opens a part of the museum not previously accessed,”
– Howard Raggatt, ARM Founding Director.
“The way the museum has changed and developed over time has kept pace with the changes we’ve seen in Australian life. We’re a different Australia now than we were 20 years ago, and we’re a different Museum now than we were when we opened in 2001.”
– Matthew Trinca, NMA Director.