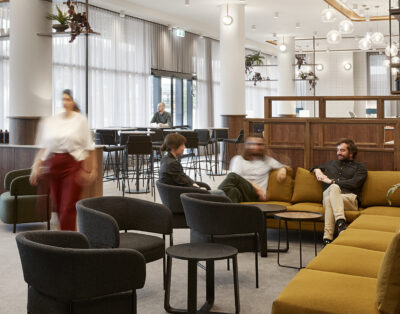A NEW COMMUNITY FOR GENERATIONS TO COME – REALM CAULFILED
Realm Caulfield. All images: Shannon McGrath.
The third stage of Caulfield Village welcomed residents right before the new year. Melbourne’s first build-to-rent (BTR) development in a suburban centre brings to fruition another stage of ARM’s 2013 masterplan to realise 830 new homes in Melbourne’s leafy south-east.
Situated between Caulfield Station and Caulfield Racecourse, with close adjacency to Monash University, the new community offers amenity and access.
BTR success for residents, investors and operators is driven by the right mix and quality of apartments and a “think of everything” approach to amenities to attract and retain tenants by building a sense of community.

