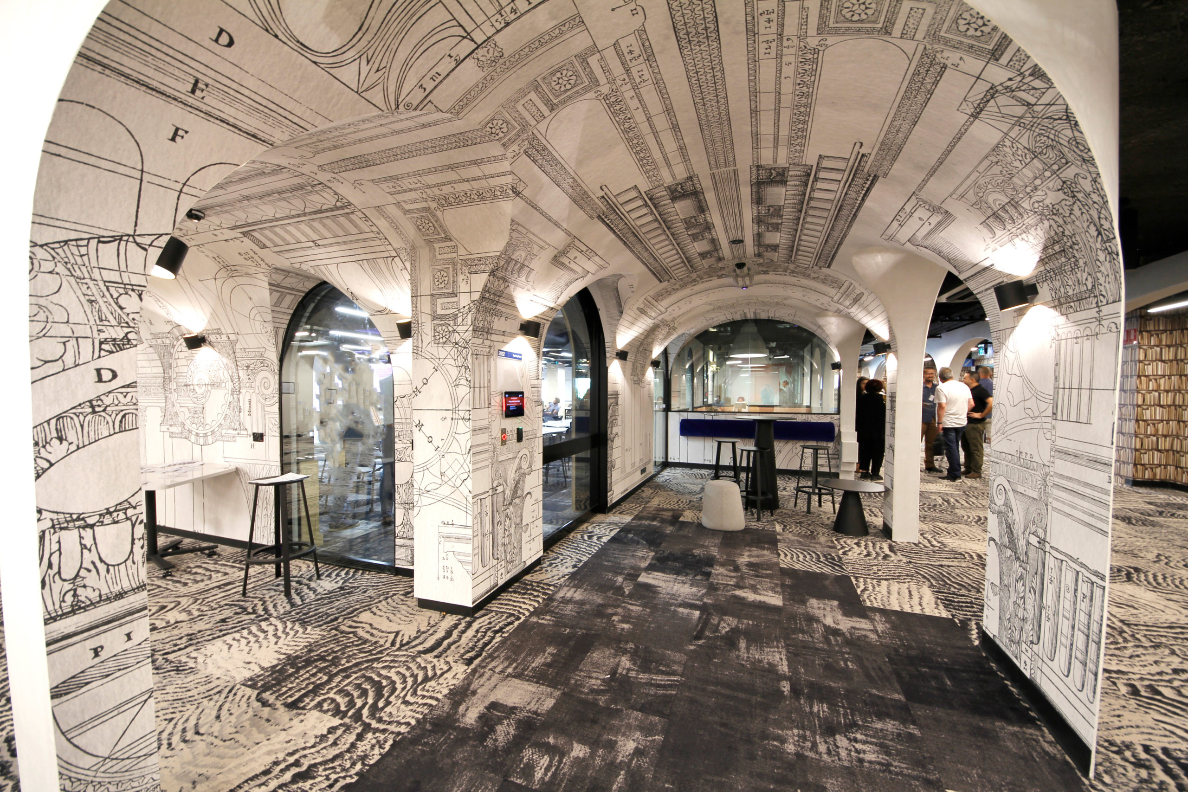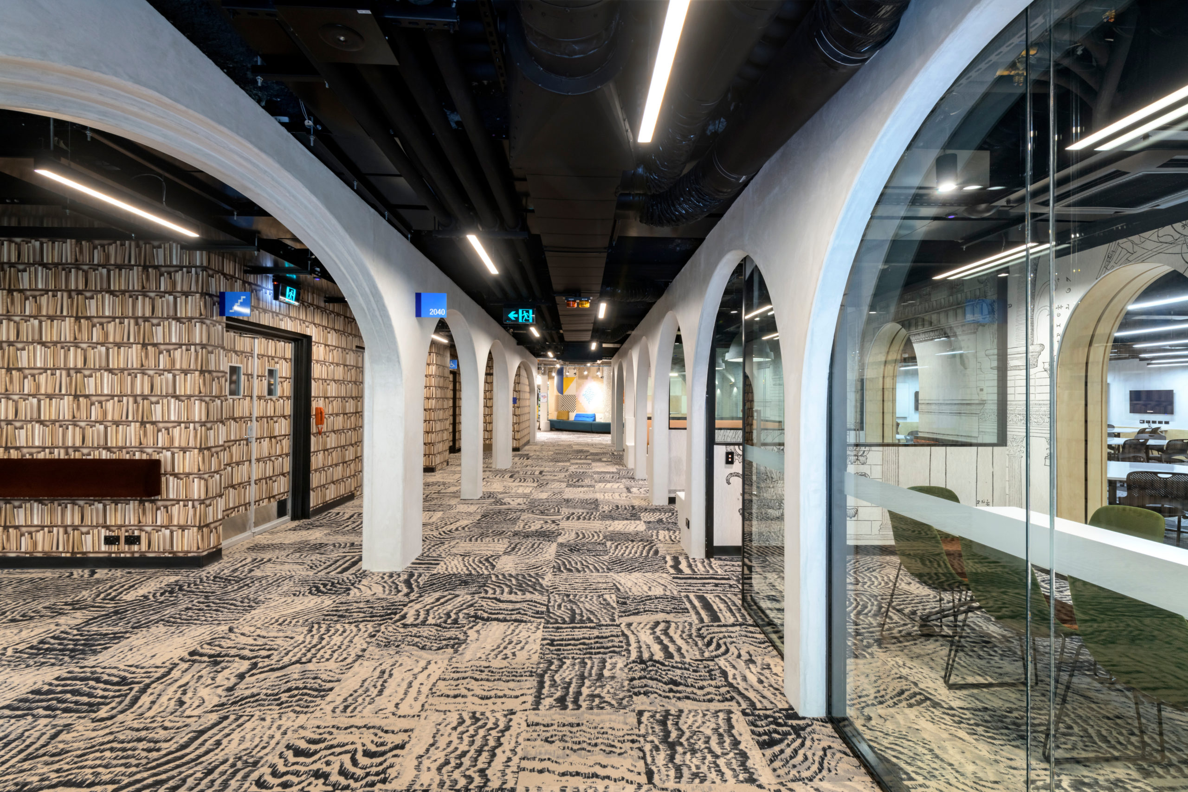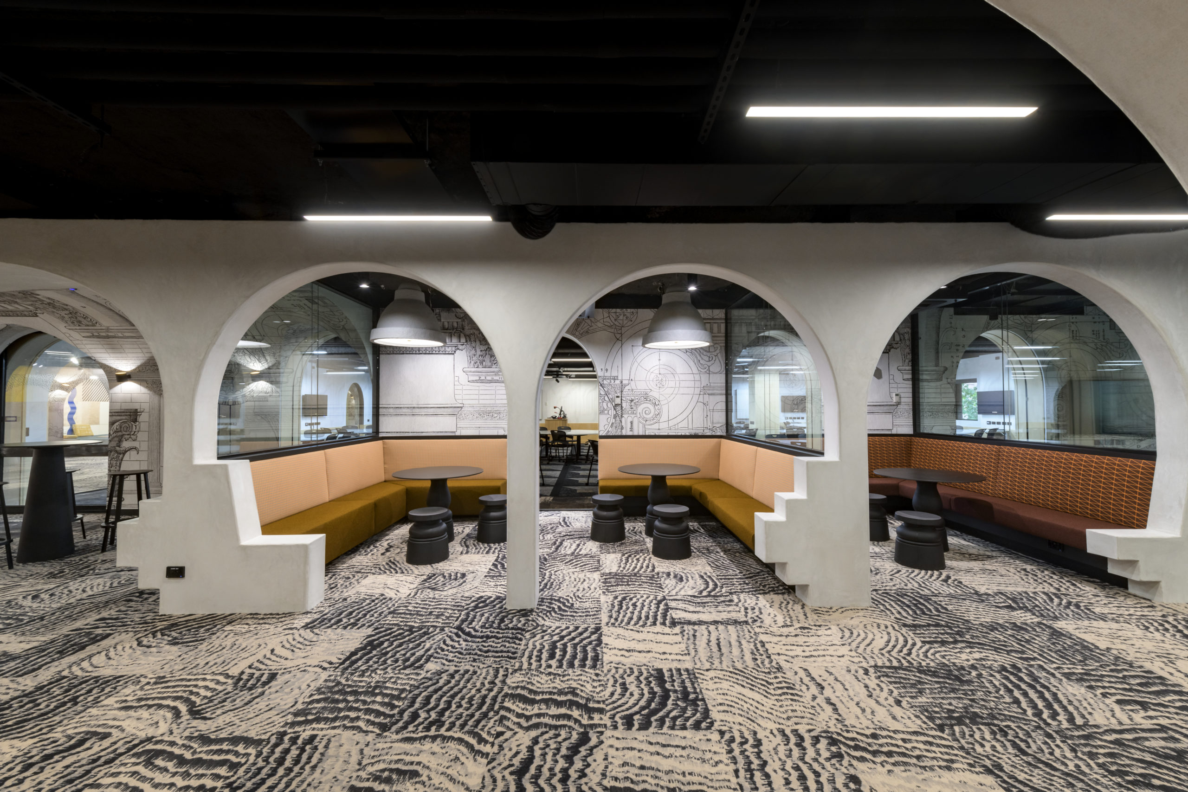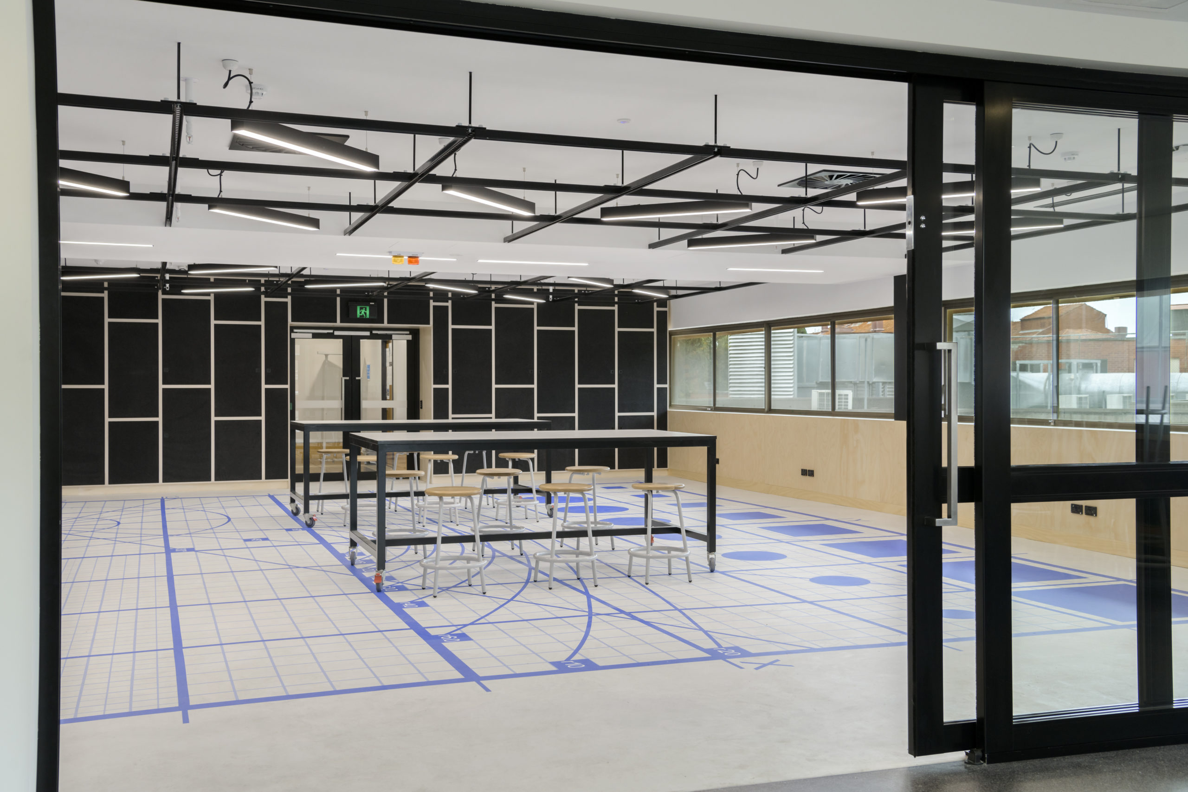Barr Smith South Development: the story continues
This is the second completed chapter in our Barr Smith South redevelopment at the University of Adelaide.
It’s a project where we use distinctive and extroverted interior design to make unappealing spaces into magnetic ones where students intrinsically like to be.
The first chapter, Common Teaching Areas, opened in 2018. It was set in a fantastical ruin buried below the building, fragmented and broken, seeking the light.
The second chapter takes place on the floor above the basement.

Emerging from the subterranean ruin, we find ourselves under a vaulted colonnade though, in reality, we’re still indoors.

In the breakout zone, we have installed arches and columns and papered them with sketches by Renaissance architect Andrea Palladio and grisaille images of bookshelves referencing the adjoining library.

Besides the breakout zone, we created learning spaces for 60 and 90 students over two levels.

Photography by Tom Roschi and Philippe Naudin