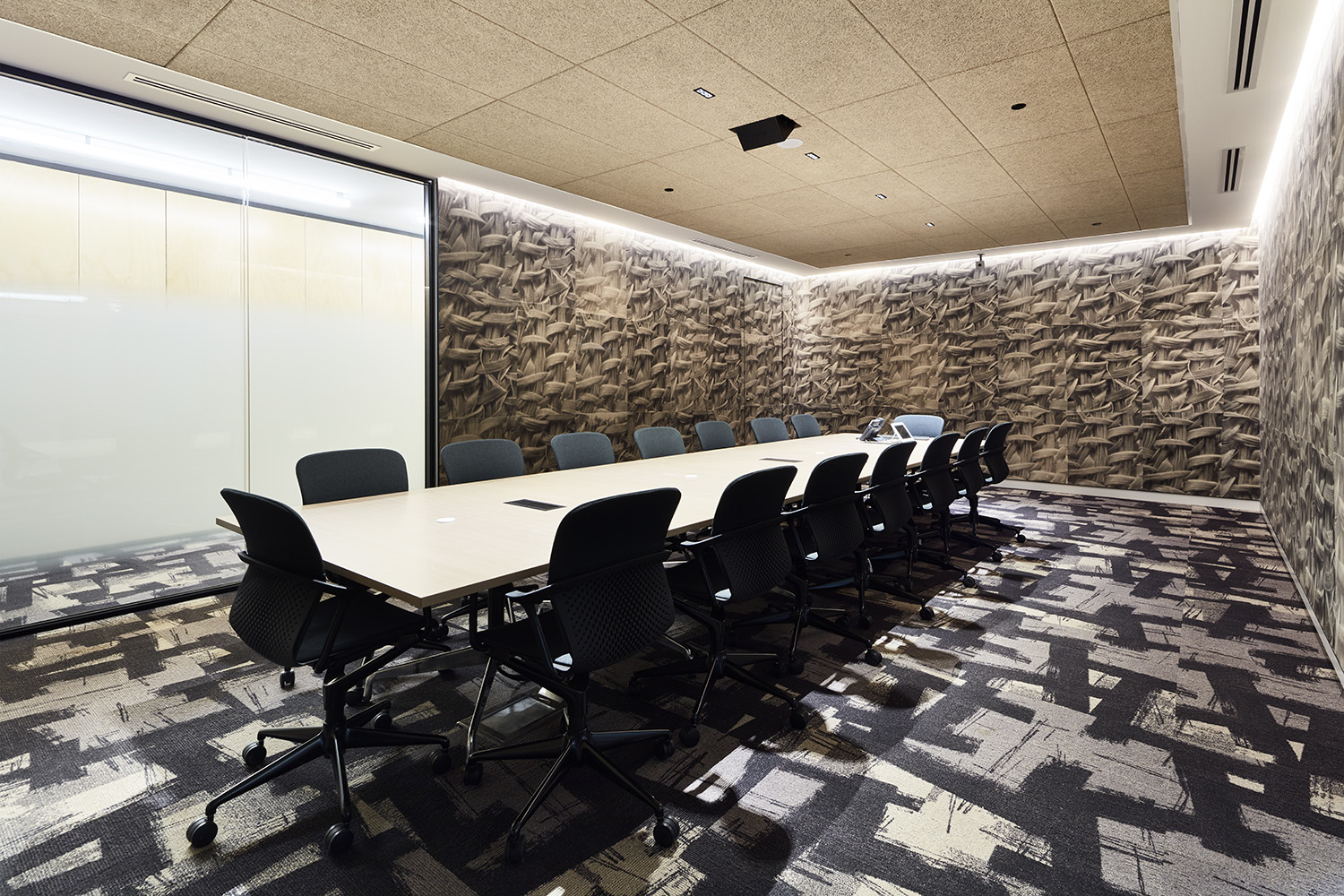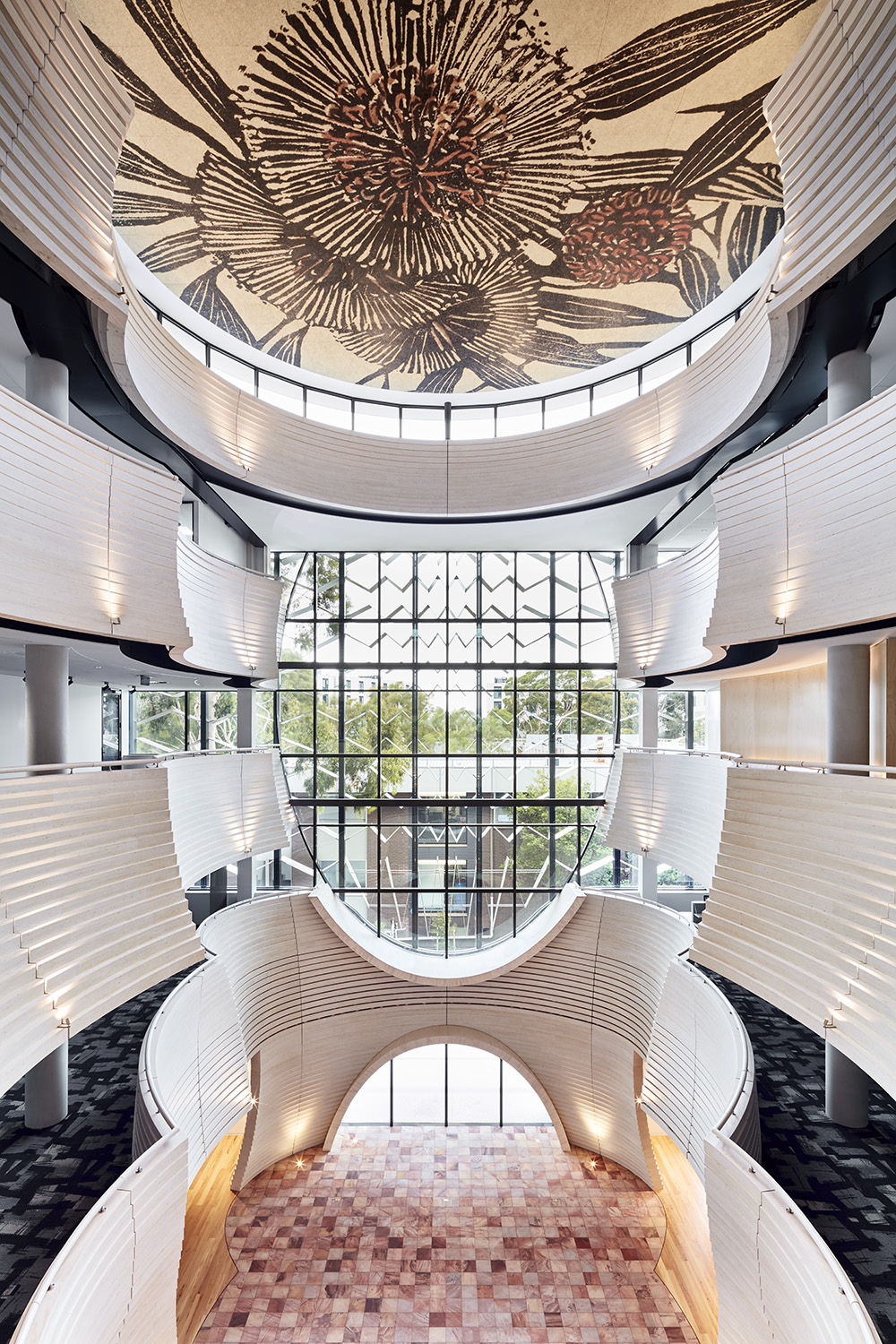Monash Chancellery is complete!
This is our new Chancellery for Monash University’s Clayton Campus.
Architecturally, it is significant, sustainable, forward thinking, and representative of Monash as a place and a diverse community.
The Chancellery contains workspaces for the vice chancellor and senior executives and their staff. It is a place for senior decision makers to work and to meet distinguished visitors, academics and industry partners.
It’s also one of Australia’s first commercial buildings to be designed to Passivhaus principles. It has Net Zero carbon-emission capability.
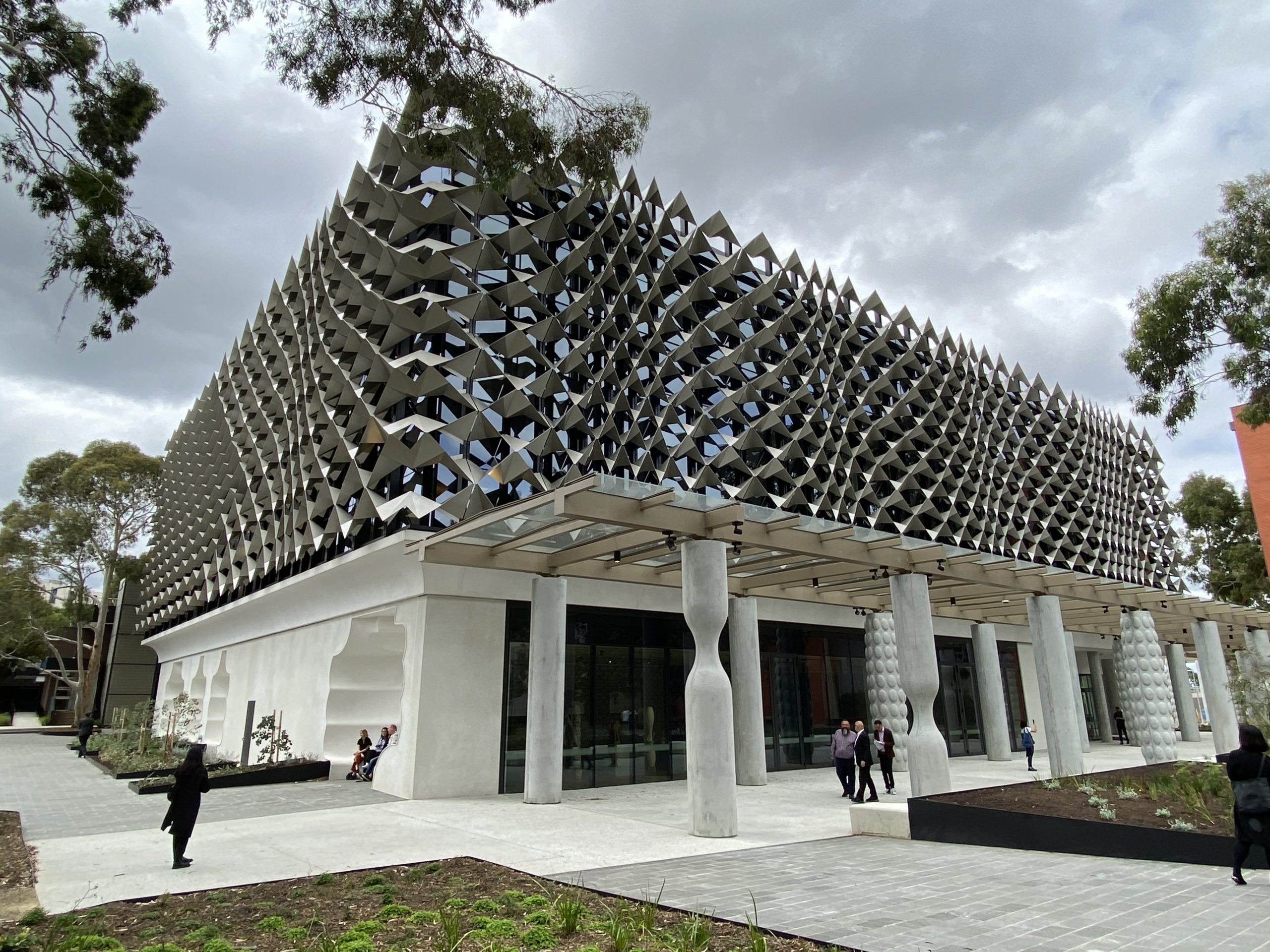
The rectangular building has a glass façade wrapped in a shading screen, or brise soleil, that controls direct sunlight onto the glass. The inner facade is airtight.
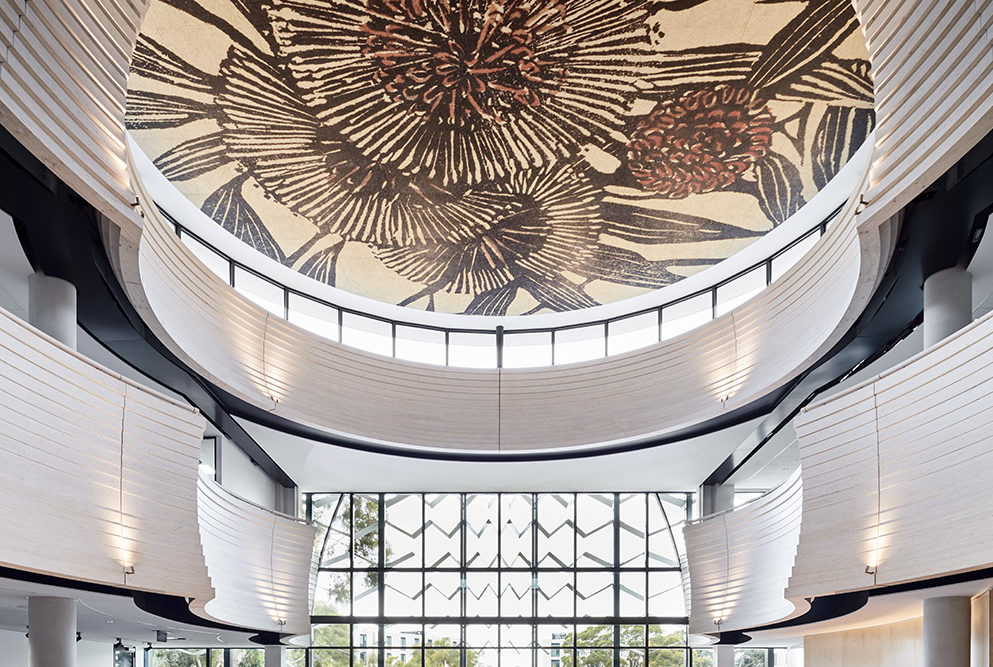
The interiors are inspired by many aspects of Australian-ness. The clerestory ceiling is covered with an image of Australian artist Margaret Preston’s lino-cut print Tea-Tree and Hakea Petiolaris (1936), visible from all floors through the building’s central voids. The image is printed onto a recycled product made from wool and wood.
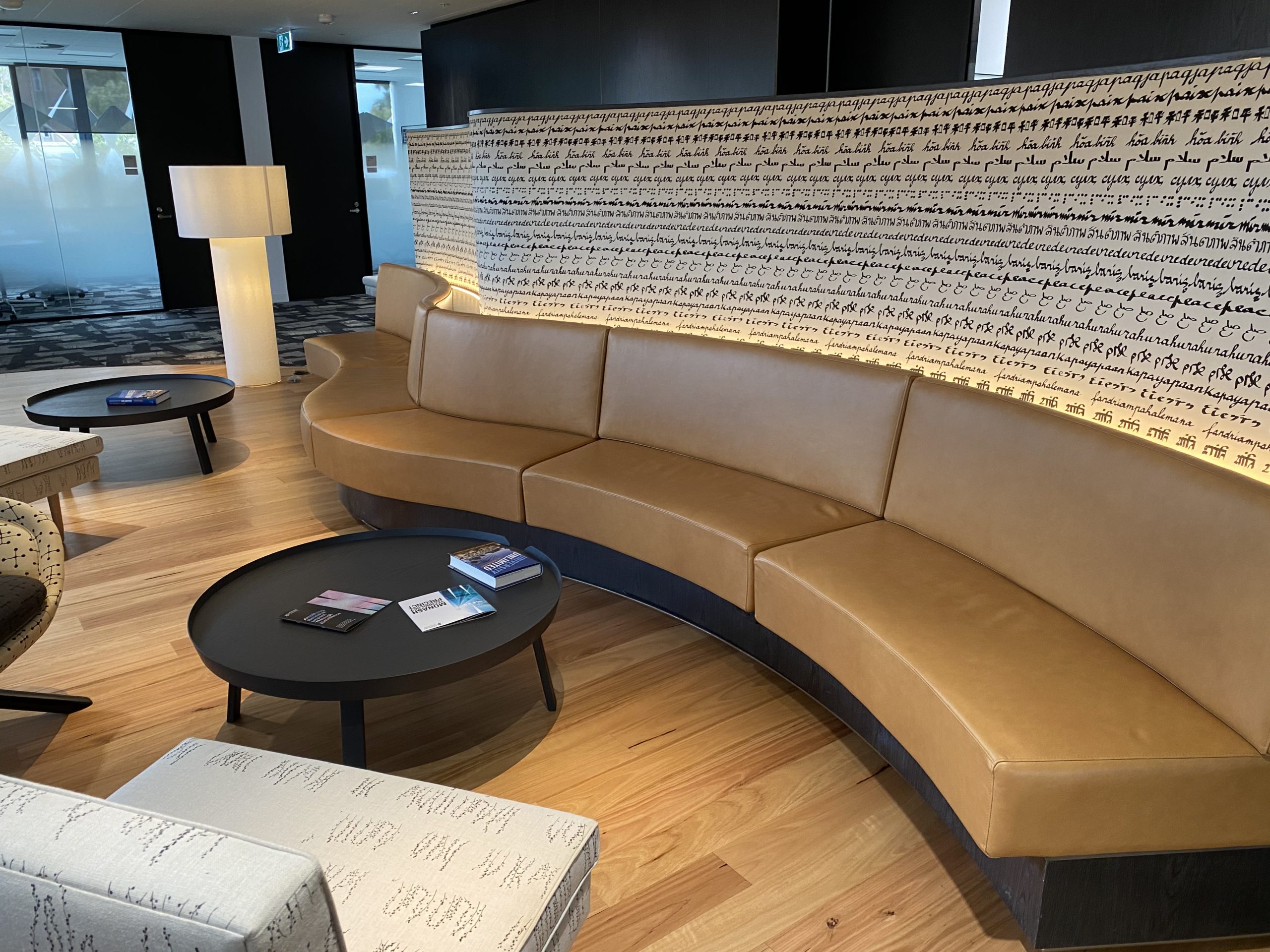
The Chancellery is a workplace with breakout spaces for informal work and breaks.
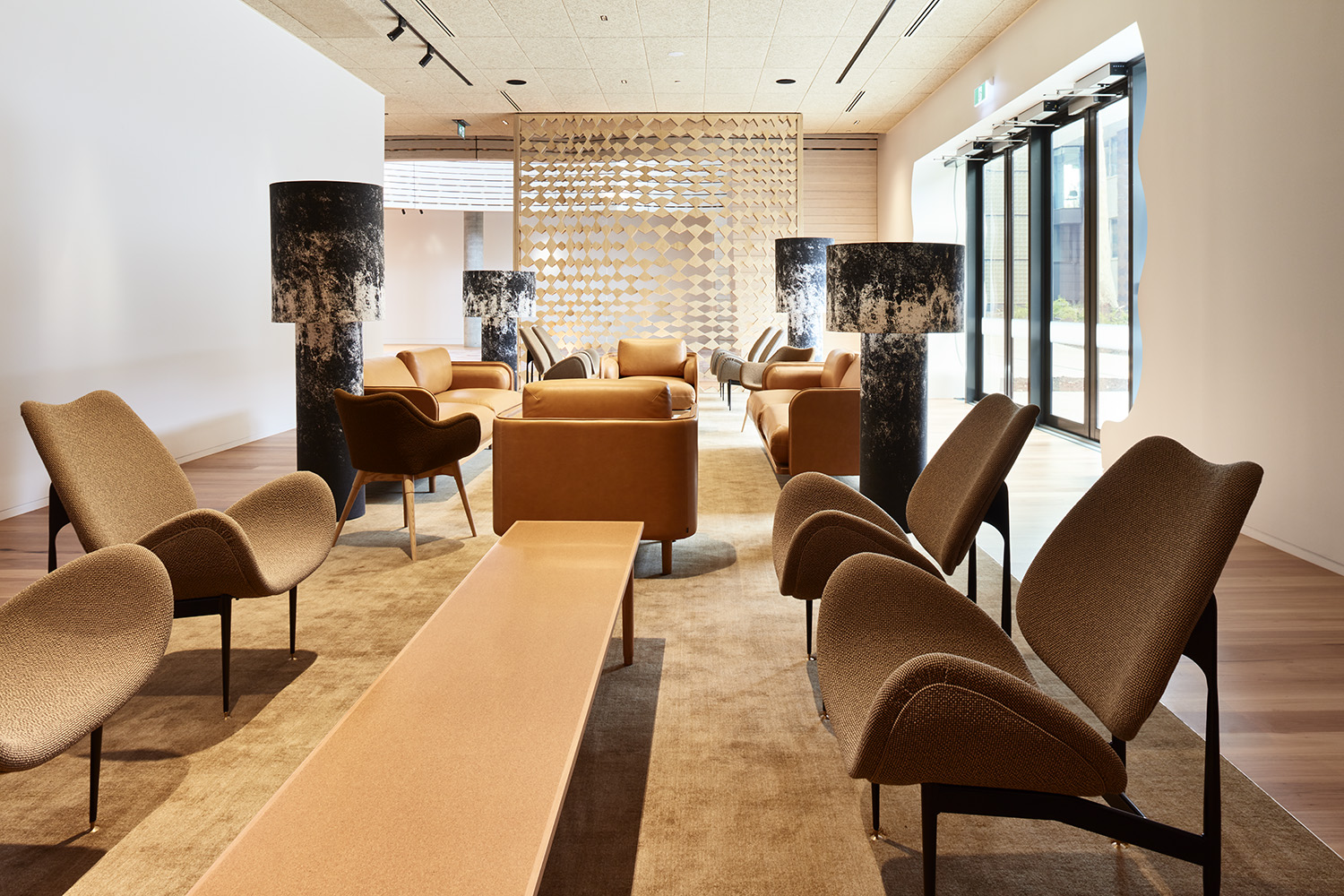
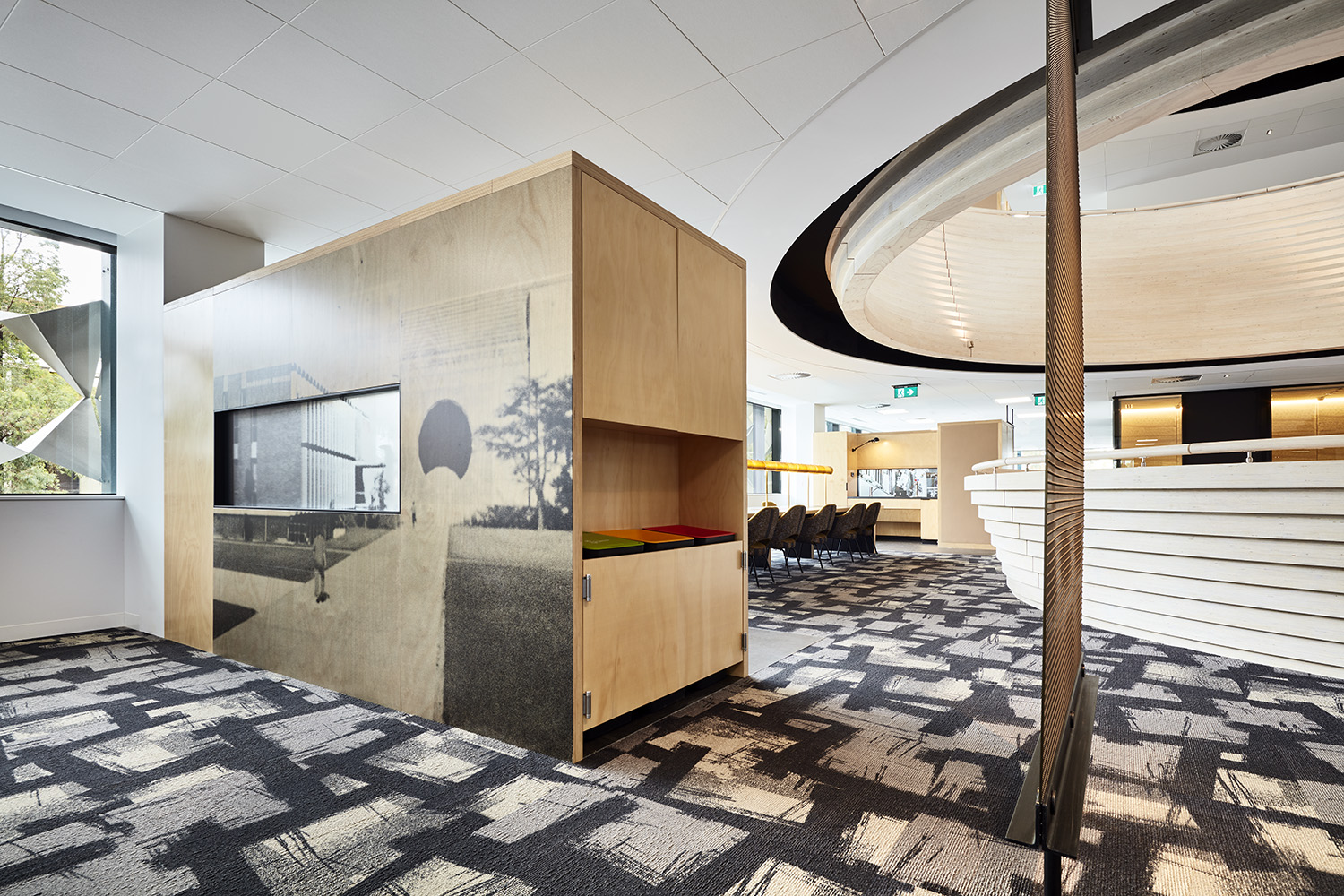
There are photos from Monash’s history throughout the interiors.
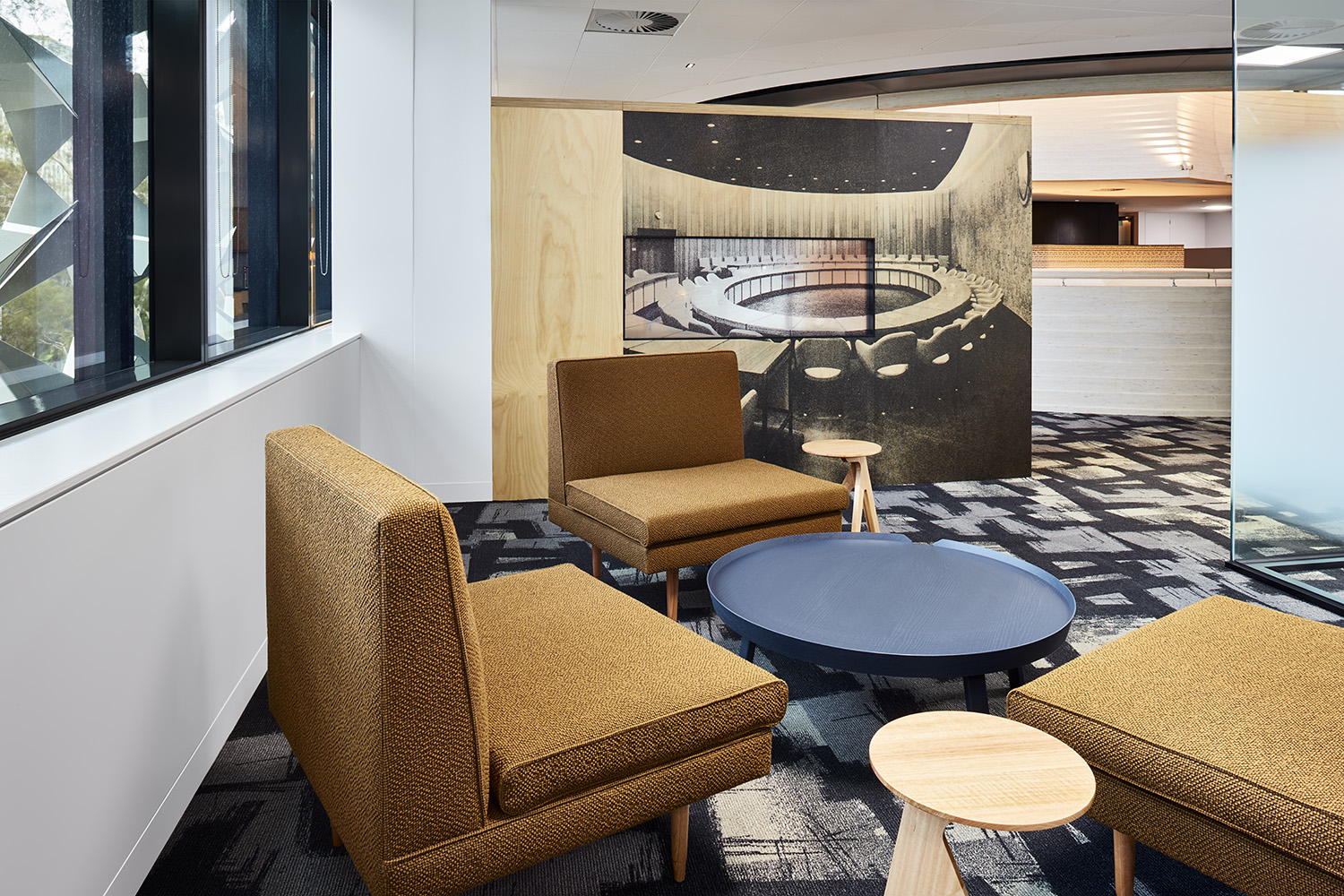
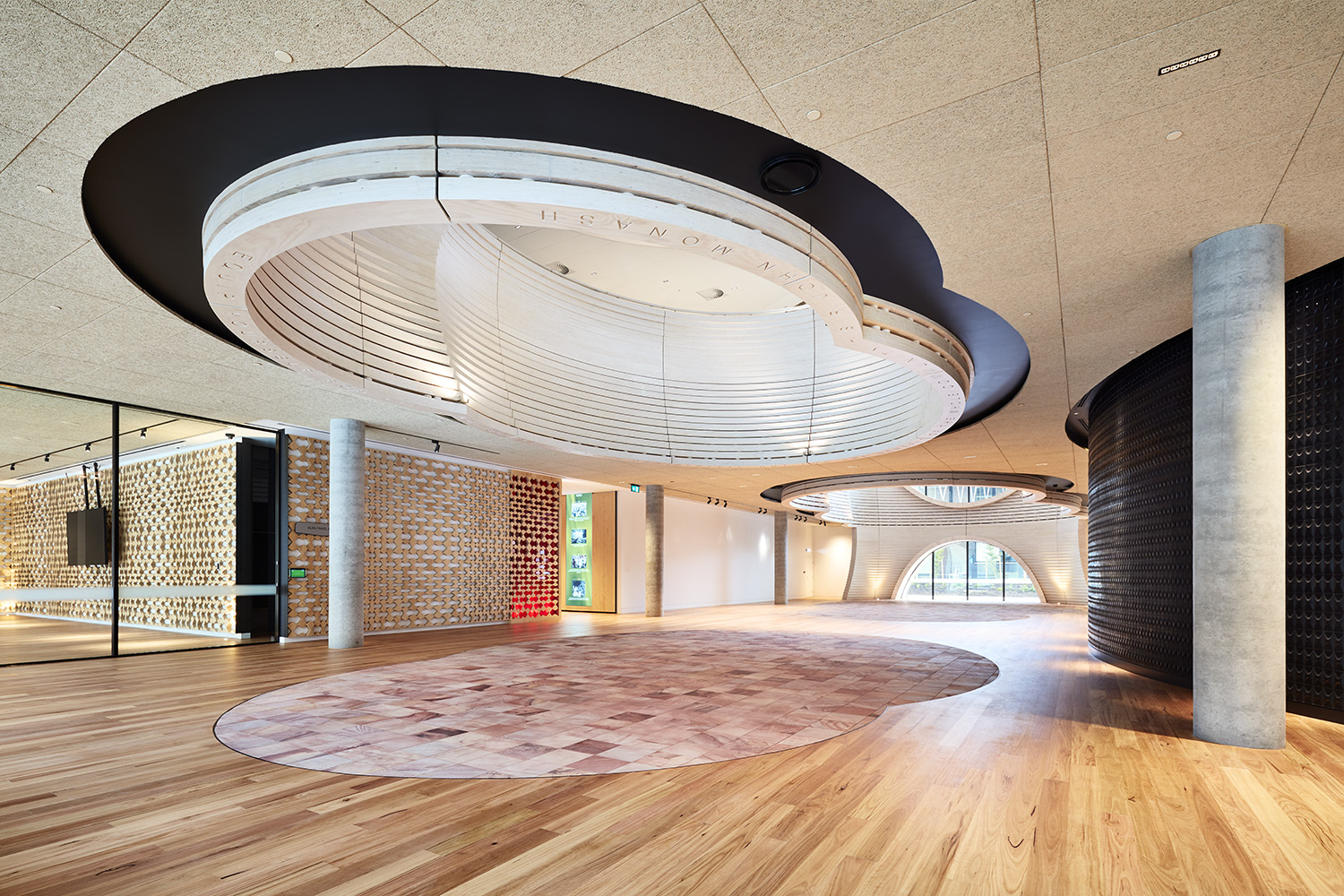
The ground-floor has a timber screen designed to the same pattern as the facade. The black tiles on the right were salvaged from the old Monash Administration Building, which our building replaces.
