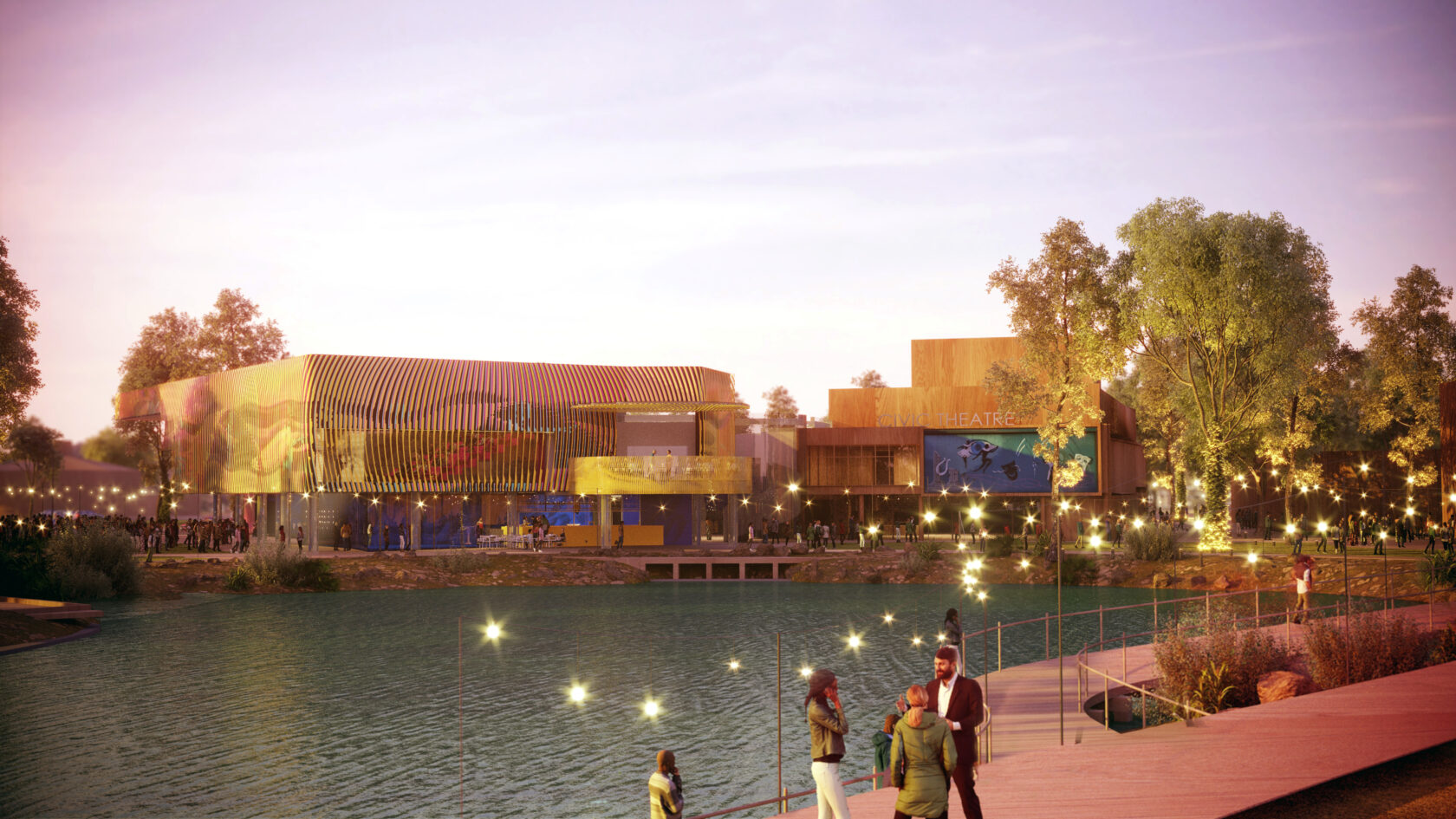Wagga Wagga Civic Theatre master plan enters public submission phase
The master plan for the expansion of the Wagga Wagga Civic Theatre is now open for public review and feedback. ARM’s design introduces two additional venues to the existing structure to accommodate the growing demand for community and performing arts spaces.
The current 491-seat auditorium will be preserved in its original form as venue one. The second venue is designed to hold up to 774 people standing, 328 seated for performances, or 270 seated for gala events, providing flexibility for a variety of events. The third venue, designed for more intimate gatherings, will have a capacity of 119 seated or 200 standing attendees.
The total capacity across the three venues will increase from 491 to 1,465, significantly expanding the theatre’s ability to host multiple events simultaneously. This expansion aims to attract more national and regional talent to Wagga Wagga and increase the venue’s usability for local performers and community groups.
The expansion design takes advantage of the scenic views across Wollundry Lagoon, incorporating elements that enhance the visual and functional appeal of the theatre. The design focuses on creating a space that supports both performance diversity and community engagement, aiming to increase the sustainability and operational viability of the venue.
The public can view the master plan details and provide feedback through the Wagga Wagga City Council website.
