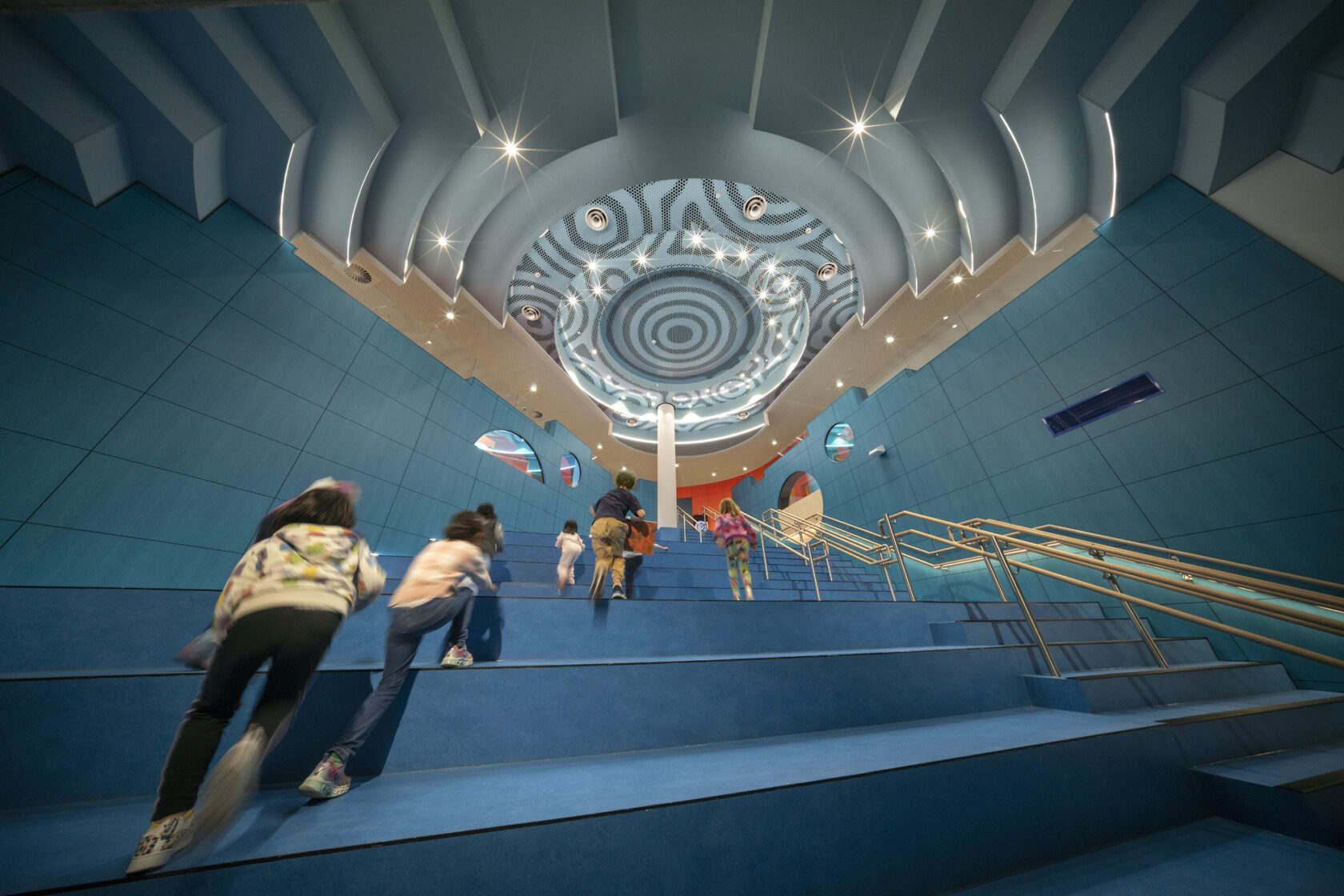A brand-new vertical campus for an inner-city primary school makes spaces where children are excited to be.
North Melbourne Primary School is located on the land of the Wurundjeri Woi Wurrung peoples of the Eastern Kulin Nation.
ARM was the lead consultant on the new North Melbourne Primary School Molesworth Street Campus – a second campus for this established primary school. Designed for 525 students and also incorporating a 66-place kindergarten, the school is among Melbourne’s first vertical primary schools.
ARM and landscape architects Bush Projects masterplanned the tight, triangular site to make the most of the available space.
Many North Melbourne children live in apartments, so they rely on their school grounds for outdoor exercise and play.
The building is sited and arranged to optimise the size and quality of the outdoor spaces: to make the best possible use of sunlight and to make spaces where children are intrinsically excited to be.
Traditional Owners
↑The design specifically acknowledges the site’s Traditional Owners, the Wurundjeri people. Indigenous themes are central elements in the project’s design. Each building level is a layer representing an element of Country, language and culture.
To do this appropriately and in a way that primary-school children would understand and value, we worked with Aboriginal consultants including N’arweet Dr Carolyn Briggs AM, a senior Boonwurrung Elder and Founder of the Boonwurrung Foundation.
Carolyn shared her knowledge with us as a way of deepening our understanding and connection with each other and the land for present and future generations.
Carolyn also worked with us on the OurPlace project for RMIT.
The community hub includes a state-of-the-art basketball court.
Community Hub
↑North Melbourne Primary’s community hub includes a competition-grade indoor netball and basketball court, a music space, change rooms, storage and toilets. The hub is designed so that community groups can use the facilities outside school hours, by agreement with the school.

As one of Melbourne’s first vertical primary school campuses, North Melbourne’s design aims to set a benchmark for future vertical schools, which will become more plentiful as inner-city populations grow and change.